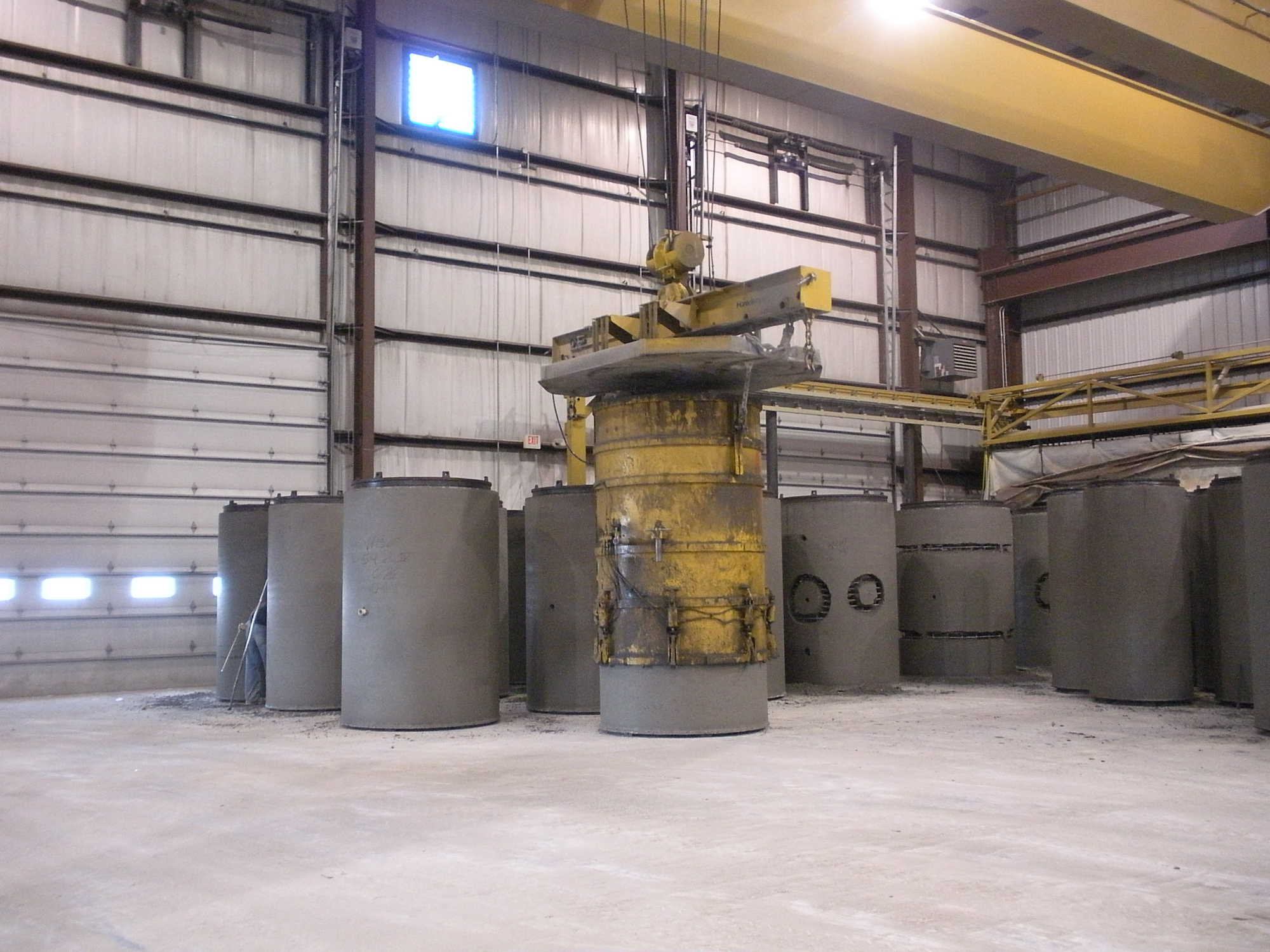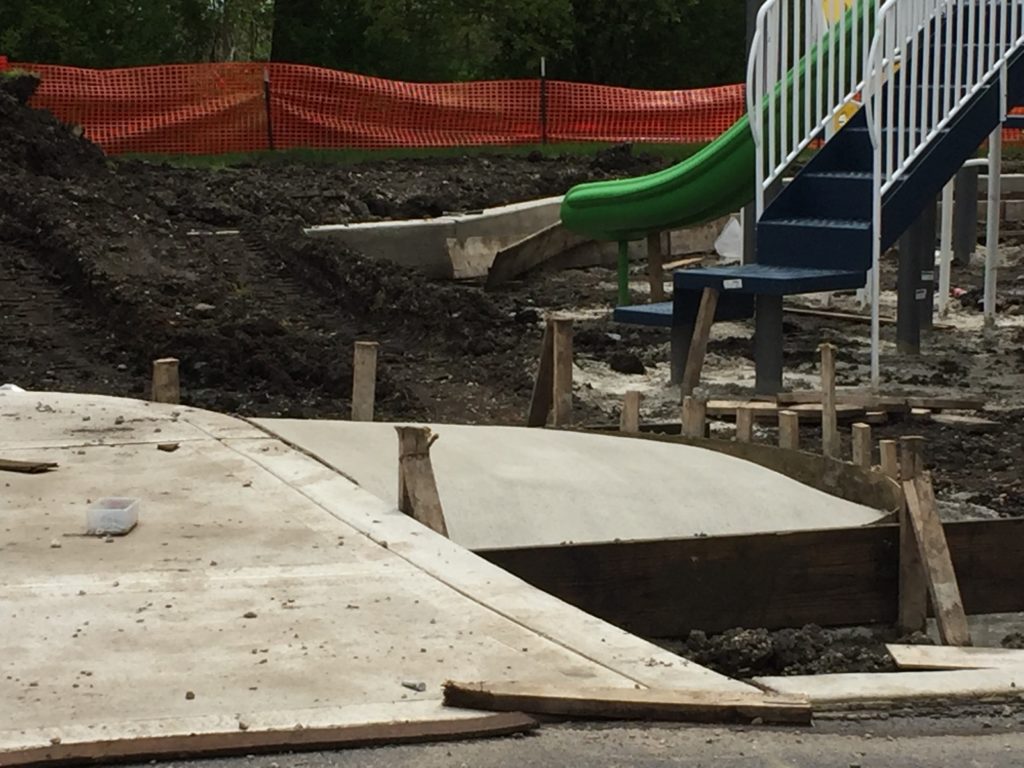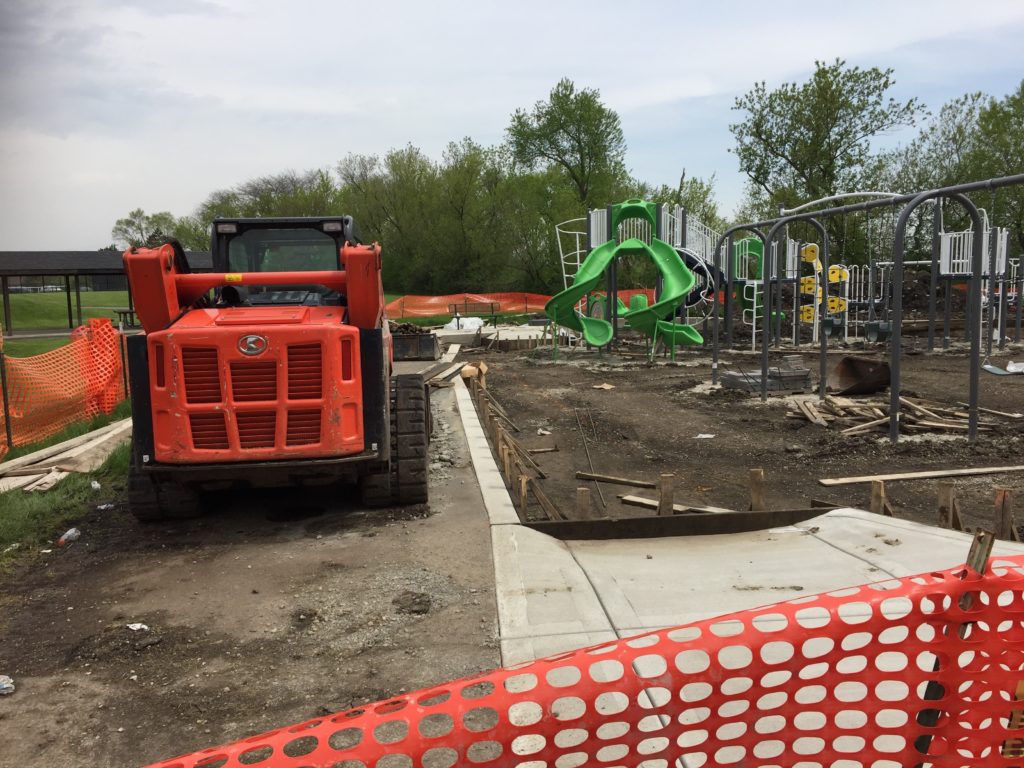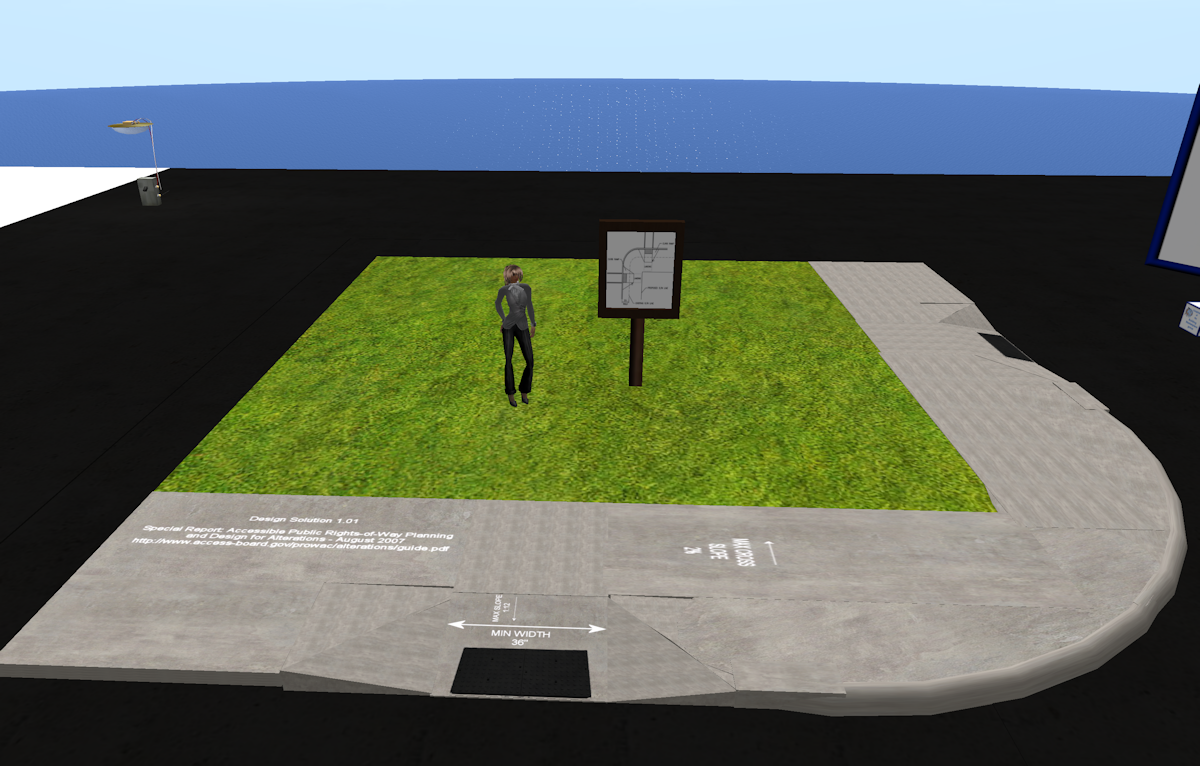The other day I was visiting a community in Illinois for the day and met a local person who was very excited about the new playground equipment being installed in his neighborhood. He encouraged me to check it out since he said it was the first time the community had upgraded the site since his children, who are now adults, had been little. So I took a walk to the park only to find unfortunately we are still not constructing ADA compliant facilities decades after laws and guidance have been in place to assist us in these efforts.
I’ve included the photos I took of the site showing the designer seems to have intended to install two accessible points off the shared use path running adjacent to the playground (the skidsteer is parked on the path). As you can see in the photos, one ramp, in the photo directly above and below, has side slopes down to the ramp which are not compliant with the 10:1 slope. The other is a ramp, shown in the very first photo, which has side slopes leading down from the ramp at an angle which are much steeper than the 10:1 ratio. This ramp also seems to have a much steeper running slope than 12:1 slope at the very end for the last 6 to 12 inches. Each ramp as constructed has areas where a wheelchair could tip due to the steep slope.
I first thought perhaps the designer was worried putting in the required 10:1 slopes (see image below showing standard) could cause the ramp to be moved over and conflict with a swingset. So I asked myself, how would I have designed it, and how would I fix this now? I like asking this when I see something I think is noncompliant because sometimes achieving compliance can be a real challenge – sometimes there is not always an easy solution. Understanding how others have approached design challenges helps me become a better designer.
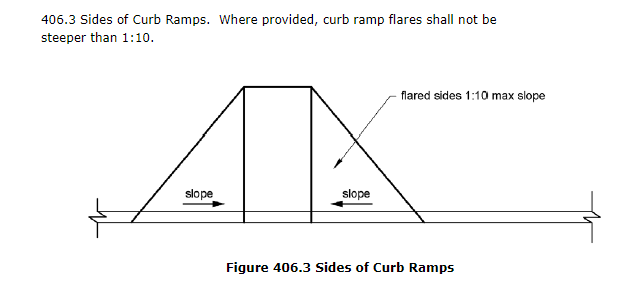
However, at this particular site, I believe there is a much better design that would be a lot safer and provide even more accessibility. Once I realized this, I wondered why the original designer had not just done it that way in the first place since it seemed a more obvious solution than what had been chosen. And while some of the completed work would have to rebuilt to incorporate my redesign, it would definitely be worth fixing it now before the project is finished if this will be in place for another 20+ years.
I was going to describe what I came up with, but rather than explain what I would have designed, I was curious, what would be your fix?
