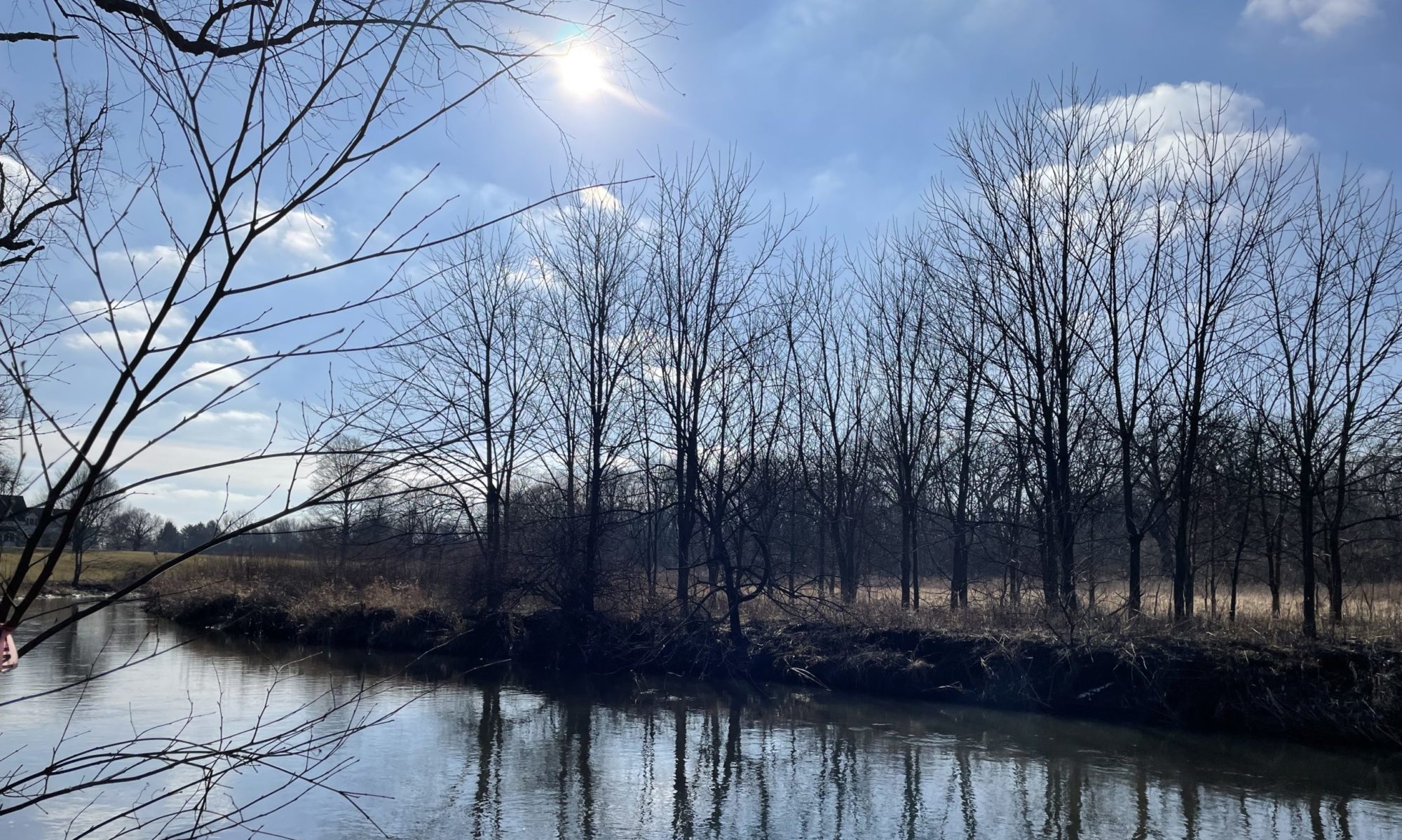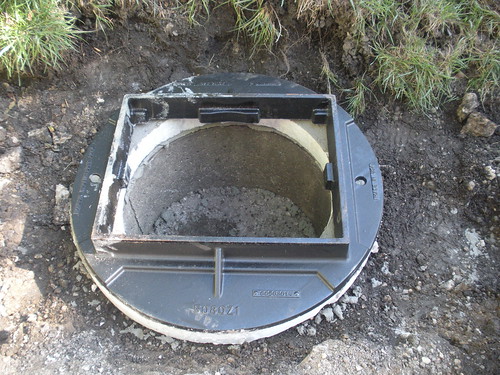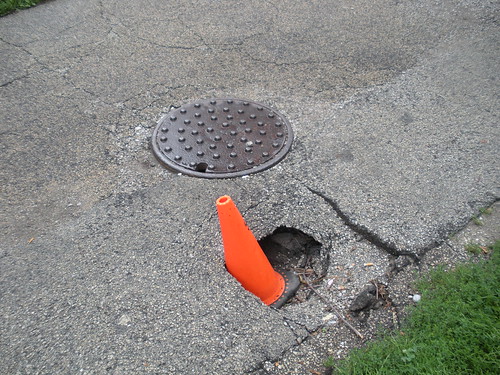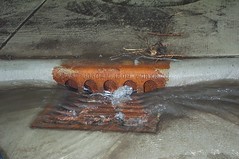Day 28
Utility in our Right of Way with No Permit
Today I spent a little more time looking into the utility that was placed in our right of way with no permit. We went out into the field to measure how far off the road the concrete handholes were poured. For most of the length, the road has a rural section (no curb and gutter – only gravel shoulders). The edge of the concrete was 9", 12", and 18" from the edge of pavement at the three handholes.
After looking into the property documents in that area, I also realized that the owner of the utility owns land north of the roadway so at least a quarter mile of the line could have been placed further off the road on their own property. Also, about another quarter mile was placed along right of way that is only for the use of roadway – not utilities. This is a common mistake unfortunately made by engineers who do not understand property ownership. What the engineer missed here is that in rural areas most land owners with property adjacent to roadways actually own to the center of the road. And the owners have given an easement to the public for roadway purposes only. So if you are designing a utility like water mains or sanitary sewers and plan to have them installed in this apparent "right of way," you still need to arrange for the property owner to grant an easement for the utility because it has no relationship to roadway use. Of course, my supervisor and other staff members in our office realized this, but the consultant designing this project must not have.
So, I am not yet sure how this will all be resolved. We have set up a meeting to discuss it further.
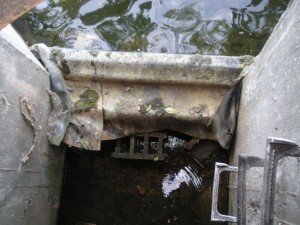
People Messing with Drainage
So after gathering more information about the permit issue, I spent some time with other staff members looking at a restrictor structure where someone had altered the height of the overflow. We aren't sure when this happened and only realized it after residents started complaining about failed flared end sections. One of our staff members figured it out by researching the subdivision plans which were dated in the 1970s then arranging to have some elevations taken on the structure. Through his efforts, he determined the height had been raised by about 6 inches which makes sense because as you look around the pond, each end section is submerged by about 6 inches. The person who raised the weir seems to have done so by trying to first use concrete blocks and then placing wood wrapped in a rubber membrane. You can see the result of their work in the photo to the left. This is a view looking down from the top of the structure. After a few of us visited the structure today, we came up with a solution of cutting the wood down to the design height. This allows us to quickly resolve the situation with minimal cost and disruption. We still are surprised that someone would take it upon themselves to raise the design level of a retention pond in a subdivision.
Inlet Removal and Replacement
Later in the day, I met with a contractor who was going to pave around an inlet we removed and replaced earlier in the year. We had done this to help encourage water to flow into this inlet rather than continue to travel down the road and down properties lying adjacent to and sloping away from the roadway. Unfortunately our work will not allow for the capture of all the water flowing down the road and onto the properties. But since the properties along the road slope down from the road at a significant grade to a creek, there's only so much we can do to keep the water completely on the road.
Developments and Parking Lots
At the end of the day I had the opportunity to participate in a discussion with a developer about some property in our city. It was a great meeting, and because the developer knew a lot about our city, I was able to learn many things. Later in the evening, one of our staff engineers and I attended a planning commission meeting. The group was considering our request to change zoning on a specific parcel in our downtown and allow for the use of a parking lot in that same block. After the project engineer testified and explained our project, the commission asked questions about the project then approved our request. This will now go forward for council consideration and hopefully approval.
