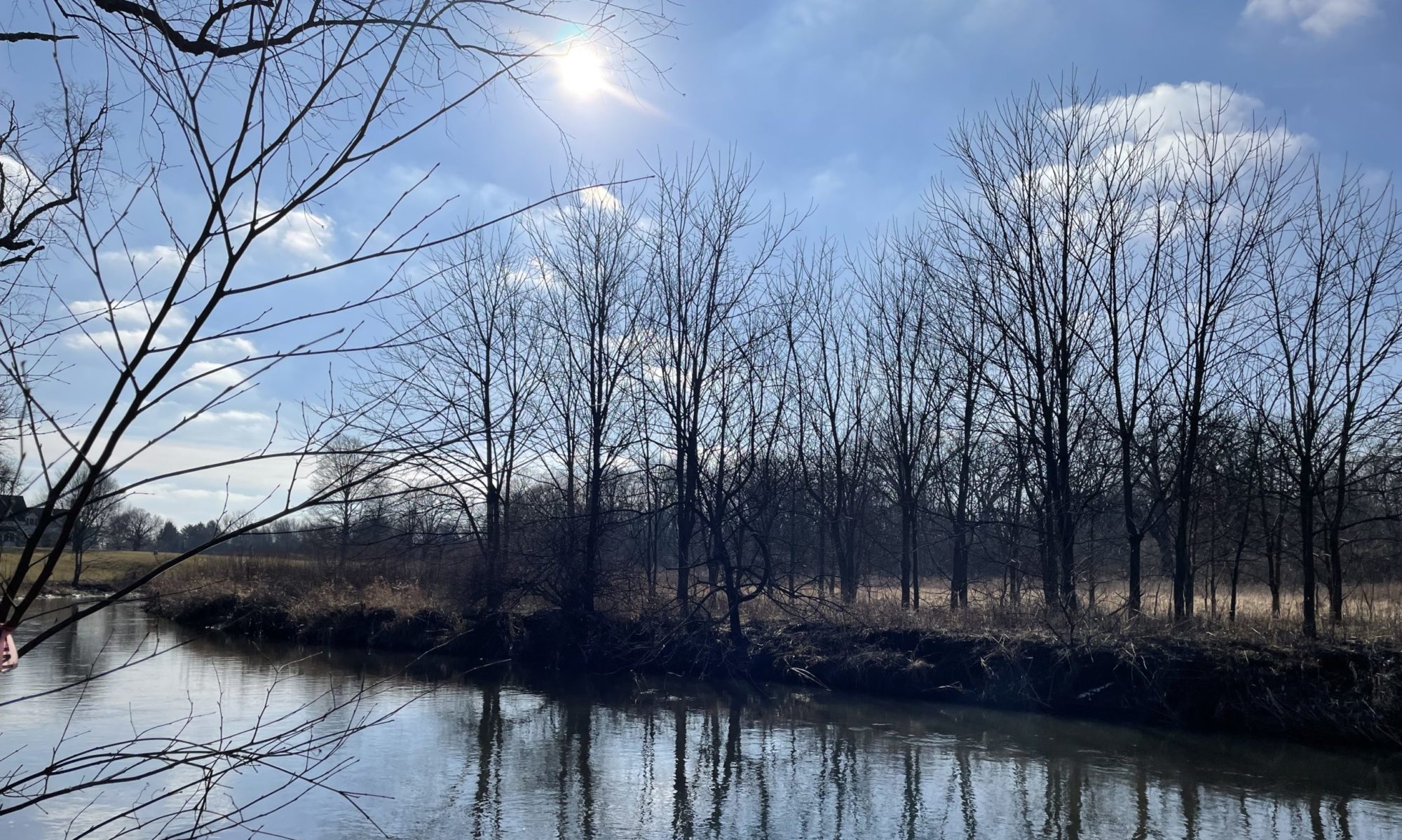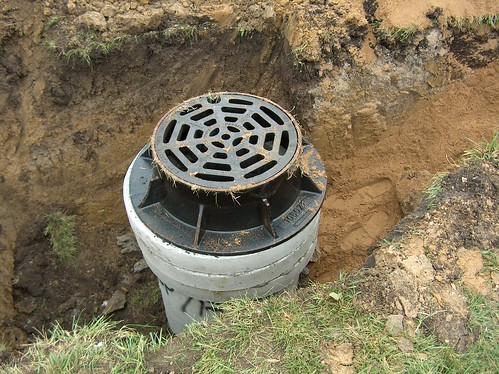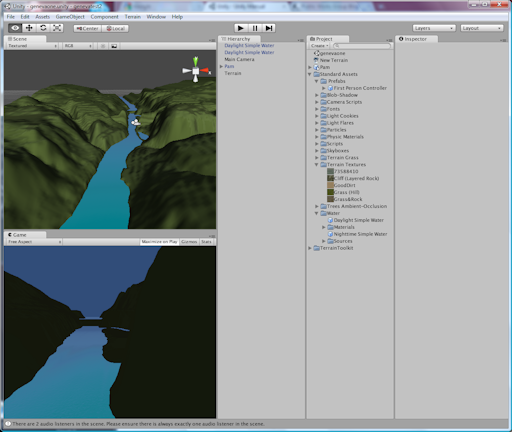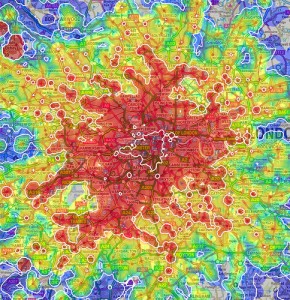Day 12
Another GIS Day
Today ended up being another day primarily spent on GIS. I successfully was able to start a web service for some of our data. But when I went into the ArcGIS Silverlight Viewer Map Builder and put my URL into that data, it could not connect. I tried to look through the documentation to figure out why it isn't connecting, but could find nothing wrong. Our other GIS person is going to look it over too. If we both can't figure it out, I guess we'll try asking the person in our neighboring community for some help. Or maybe we'll end up calling ESRI support.
We also worked on populating data and planning the organization of data in a few of our feature classes. This has been an ongoing task for us as we move through each type of data collected and managed by the city. Eventually I want to capture it all in a data catalog so we have a better idea of just what we have an how it is organized and who maintains it. But that's a huge project that we only have time to work on every now and then.
Grant Meeting
Today we also met to discuss a grant that was awarded to our city by the state. We needed to look through the forms that must be filled out, and we wanted to further discuss the project related to the grant. I contacted the grant administrator to get more information before we get too far into filling out everything that we must submit. But I did not yet hear back so hopefully will tomorrow so we can get going on submitting the information.
Storm Sewer Project
Our interns are still working on the CAD drawing for the small storm sewer project they are designing. It's been great experience for them to take a project from the start to finish. They have done all the field work, communication with the residents who will be impacted, the design, and the drawing of the plan. Eventually, I will have them figure out some quantities even though we will probably build this in-house.
Manhole Frame Demo
We also sat through a demo of a new type of frame and adustment system for manholes. This company was out of Canada, and their product is made entirely of rubber. Of course, being a conservative engineer, I am always skeptical at first with new products. Sometimes I find something new that does look worth trying. But in this case, I was mainly turned off by the cost. Purchasing the frame and adjusting rings was almost the same cost as buying a whole new manhole structure with the metal frame and concrete adjusting rings like the one shown in this photo. So it would be hard to justify. Plus it looked like the installation could be time-consuming which might make the total construction cost even more. It's still good to evaluate new products just to make sure we are making the best use of our funds.








