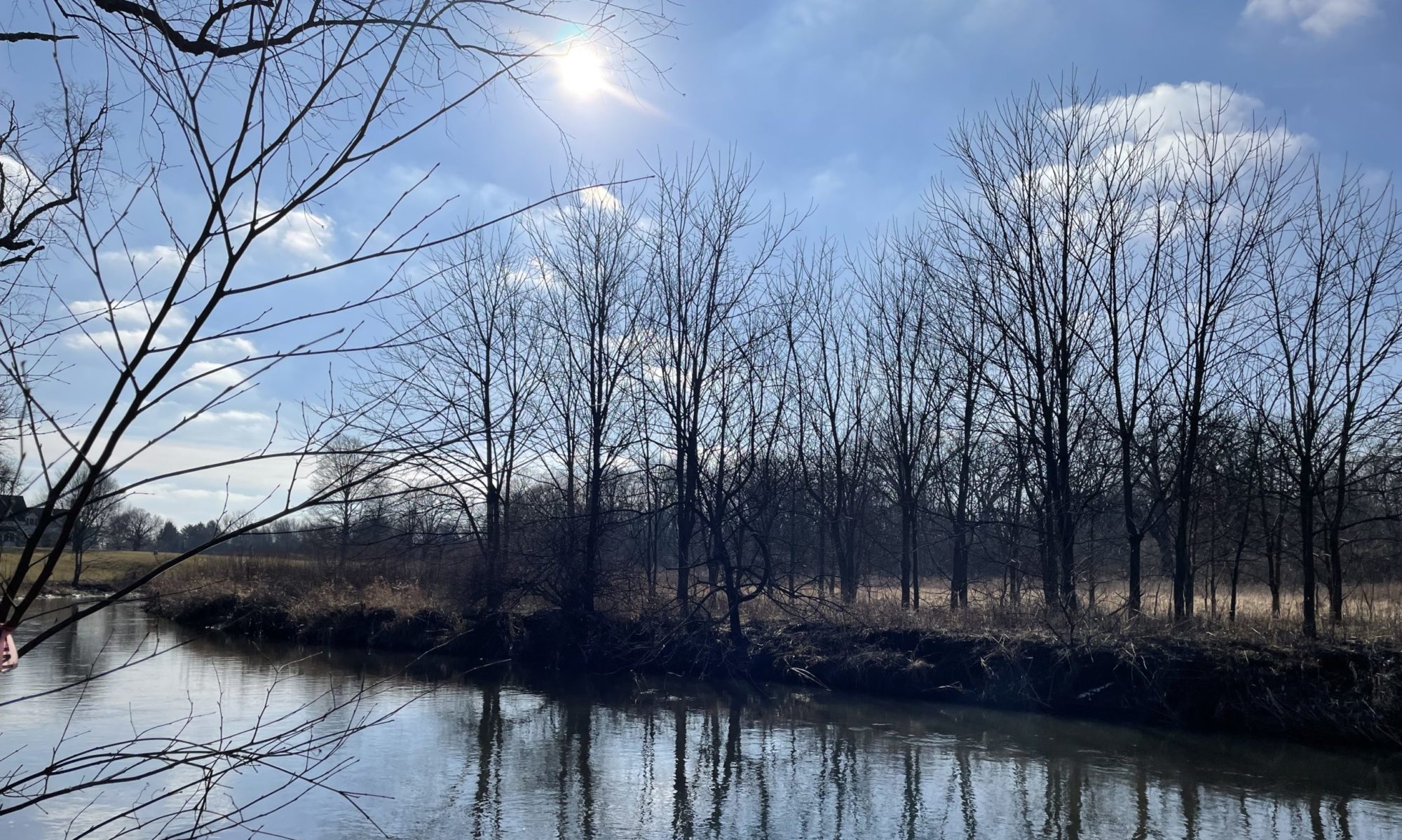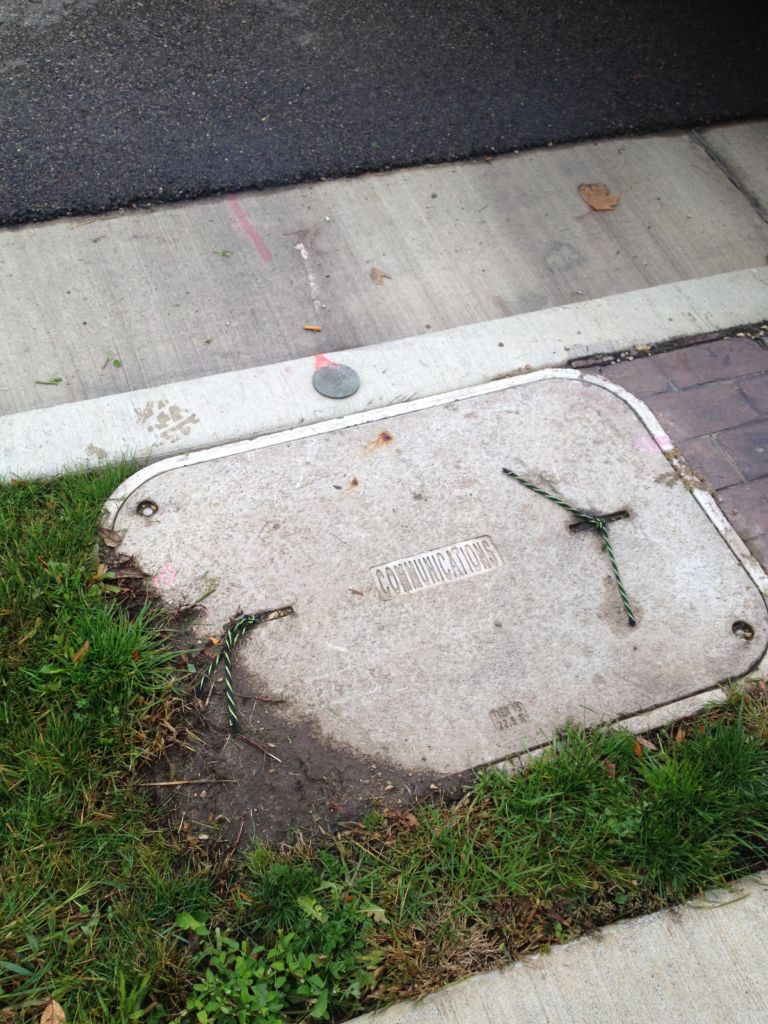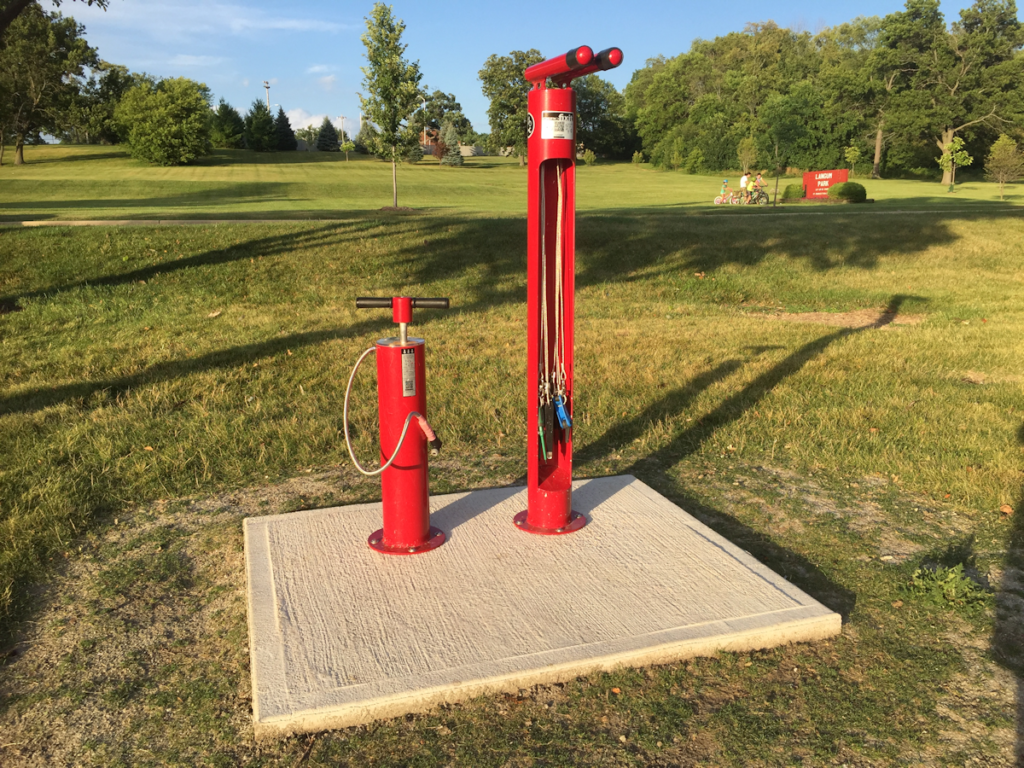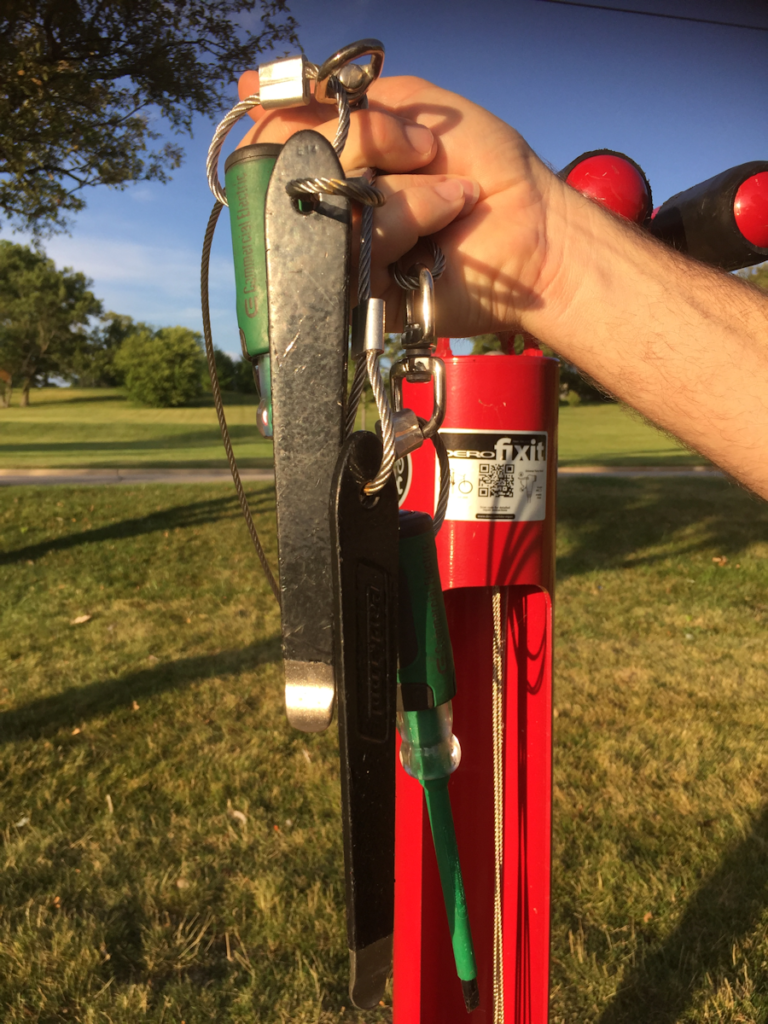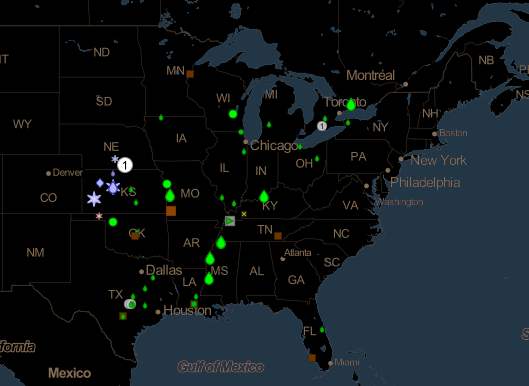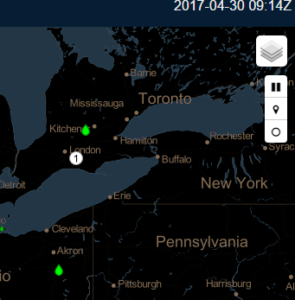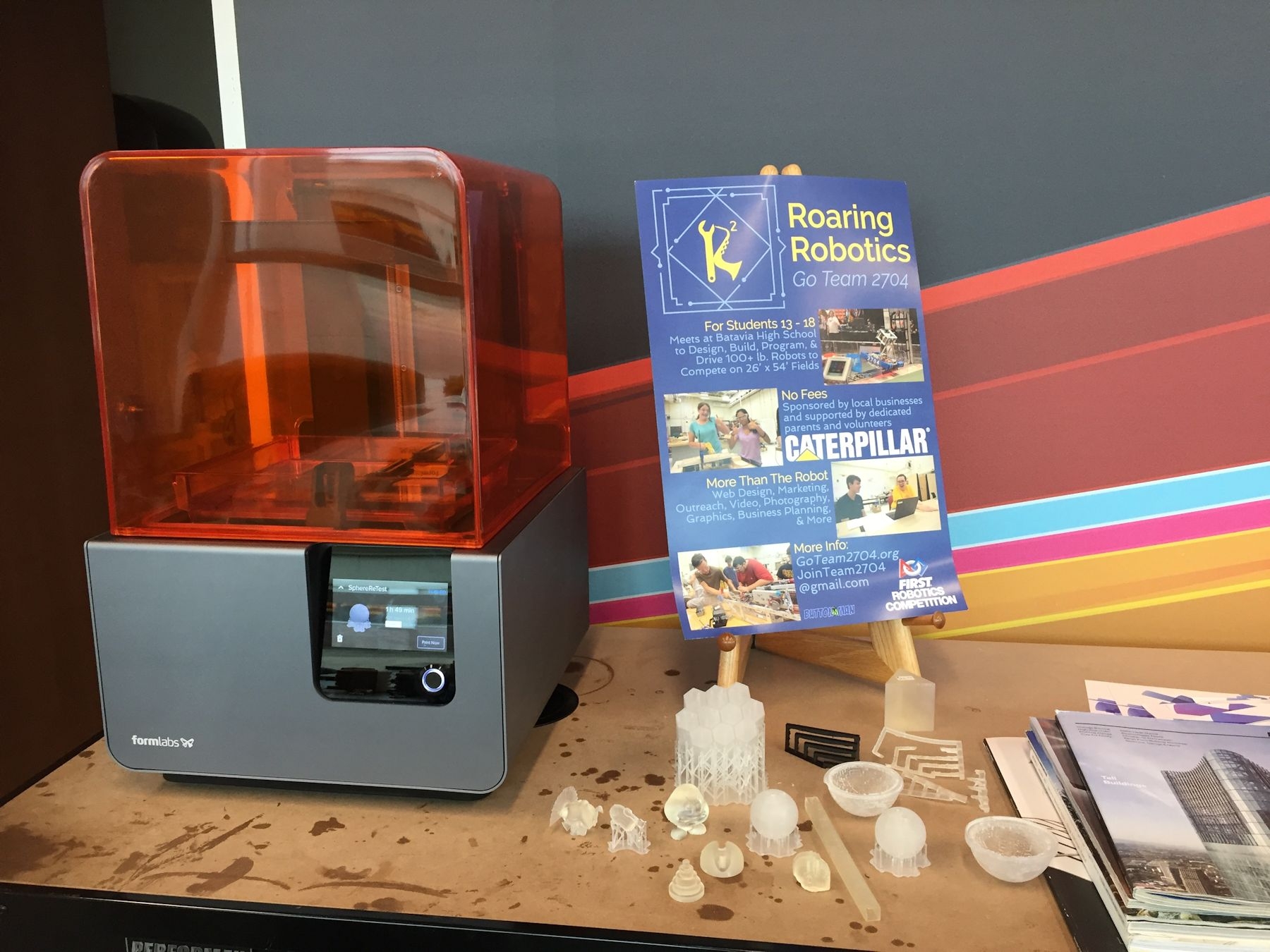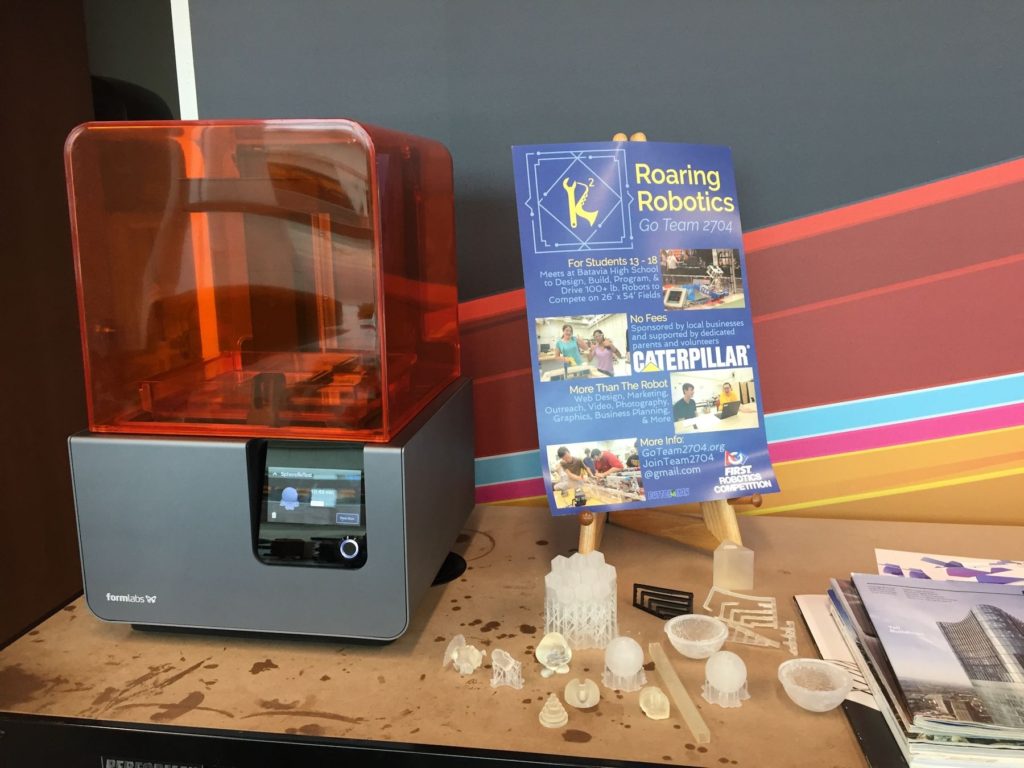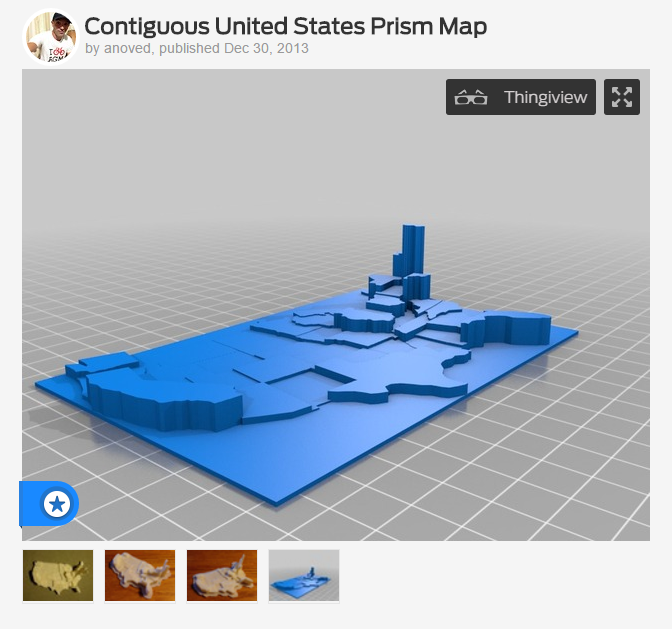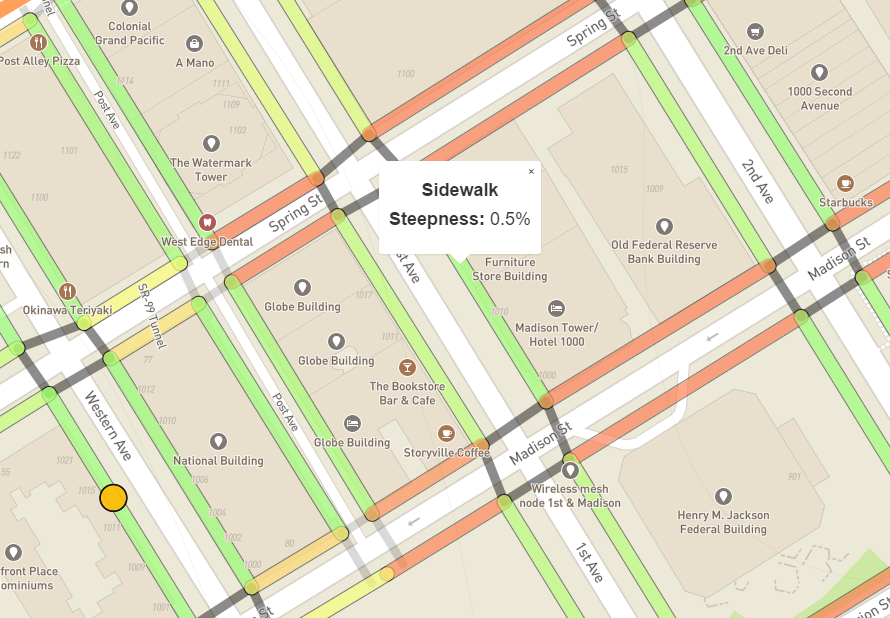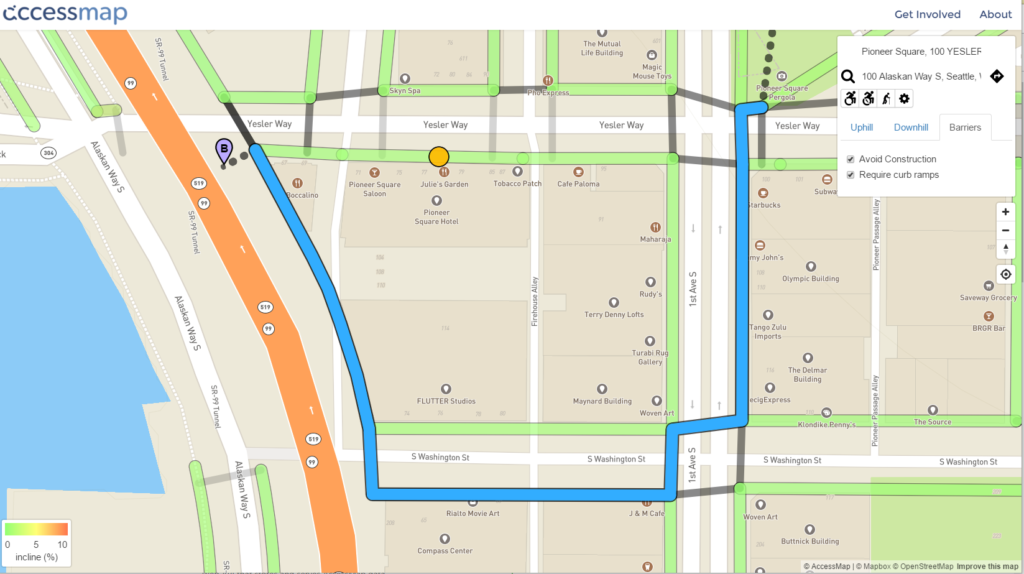On January 11, 2018, the National Institute of Building Sciences released their Natural Hazard Mitigation Strategies: 2017 Interim Report. This document reports an update to their 2005 determination of a mitigation benefit cost ratio of 4:1 where “for every $1 spent by FEMA on hazard mitigation, it is $4 in future benefits.†The new study has found this ratio has increased to 6:1 meaning “on average, mitigation grants funded through select federal government agencies can save the nation $6 in future disaster costs, for every $1 spent on hazard mitigation.”
The new study also broke out benefits of exceeding specific requirements of the 2015 model building code. It reports that, “on average, investments in hazard mitigation measures that exceed provisions of the 2015 model building code can save the Nation $4 for every $1 spent.”
While having additional data explains some of the finding of increased savings, there are other reasons this ratio is reported to be higher than the 2005 ratio. The newer study took a more in-depth look at costs and benefits and leveraged better analytical technologies. This approach allowed for the inclusion of additional factors not considered in the 2005 study such as the following benefits and costs:
- Benefits associated with avoided cases of PTSD.
- Cost of lost wages
- Losses in household productivity
- Cost of pain and suffering
Another difference is the new study uses a discount rate of 2.2%. But even though this rate is below the higher discount rate used by the Office of Management and Budget, the study reports the measures remain cost-effective at the higher rate. This study also took into account information from 23 years of grants from EDA and HUD while the original analysis only looked at grants from FEMA.
You can read more about the entire study and findings at the National Institute of Building Sciences Website. At this link you will be asked to provide your name and some brief contact information to download a summary, the full report, and fact sheets.
