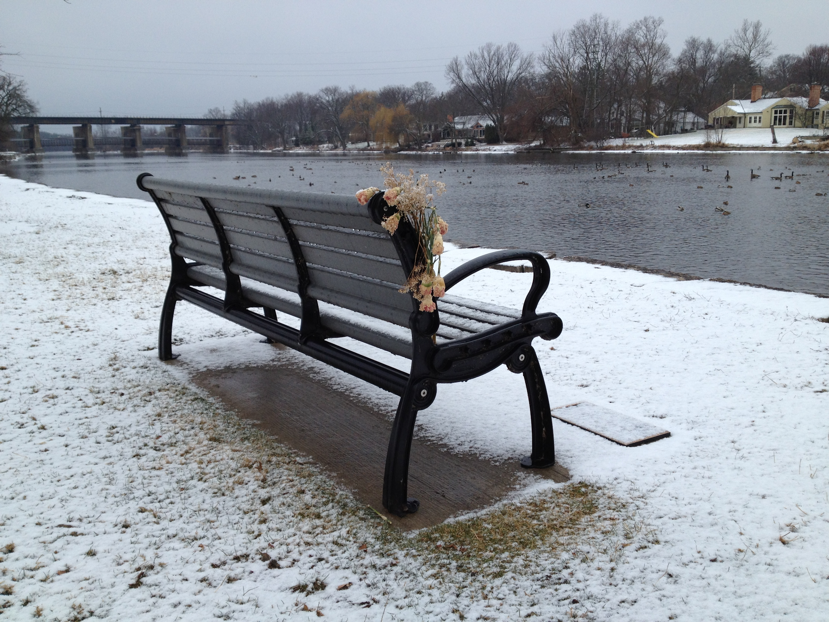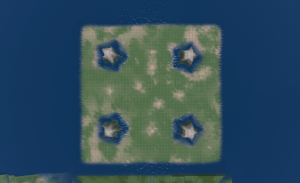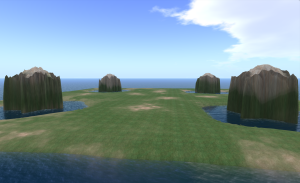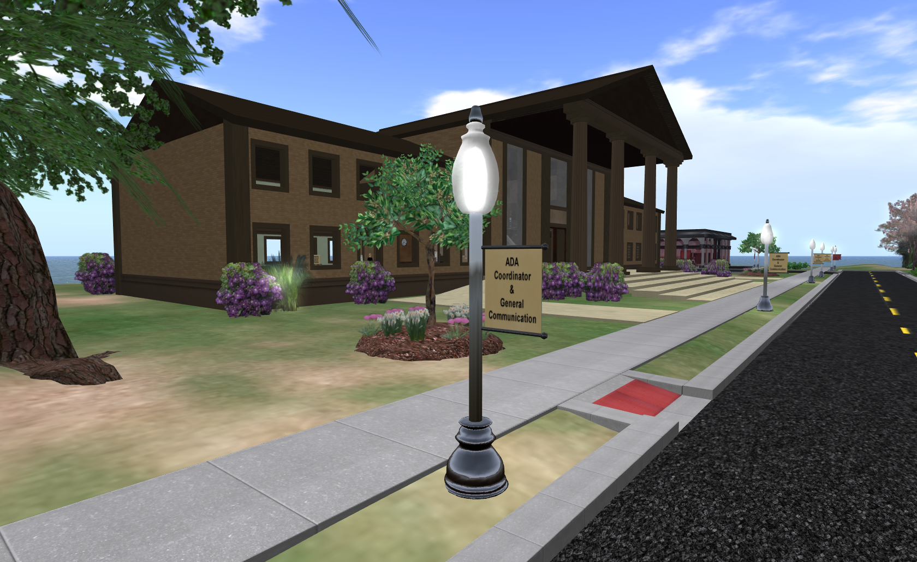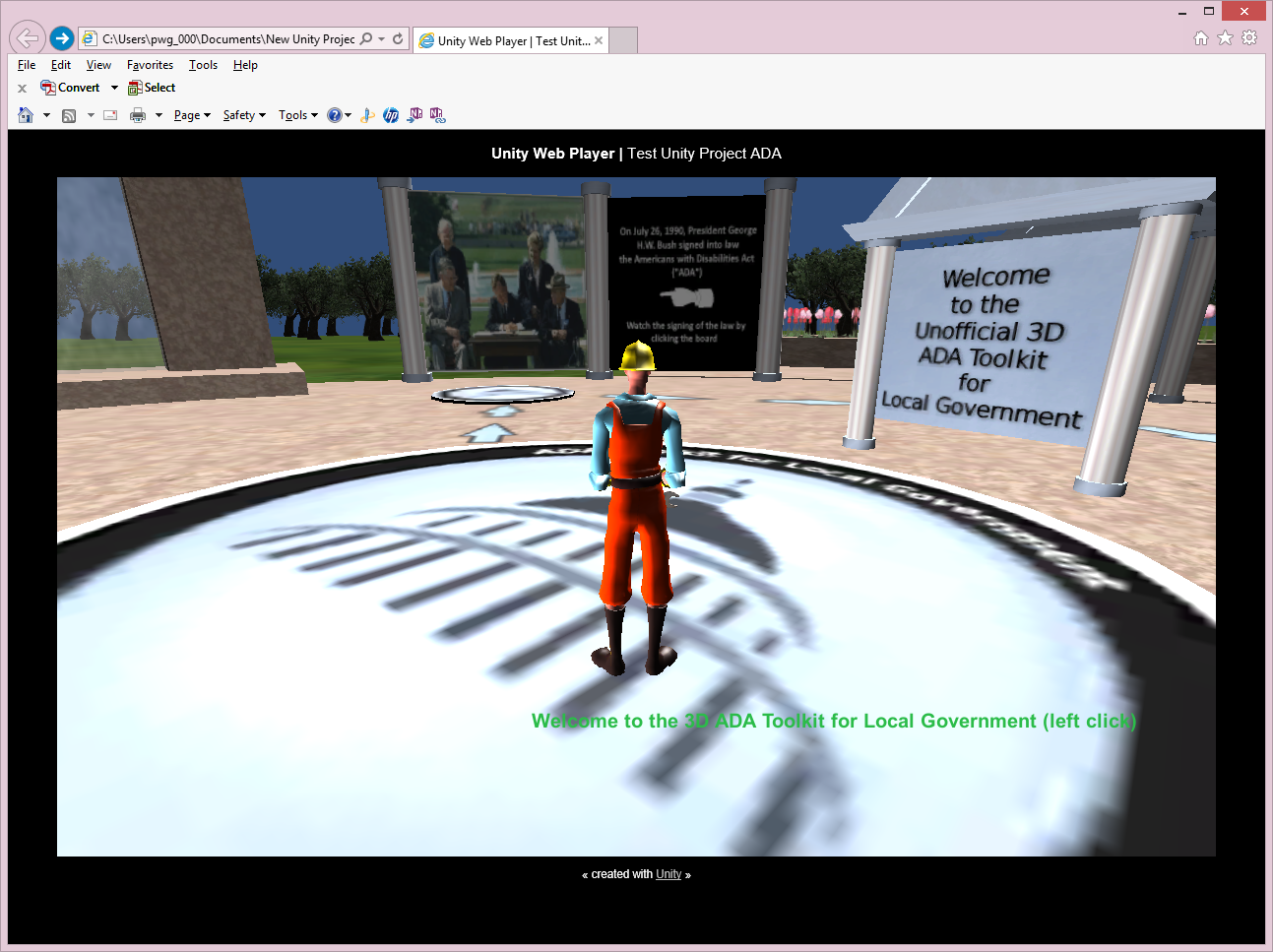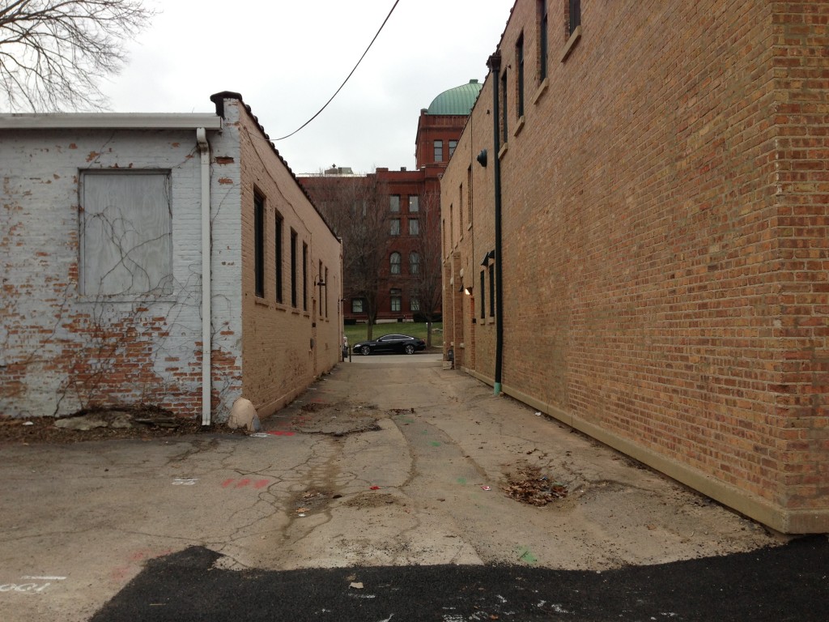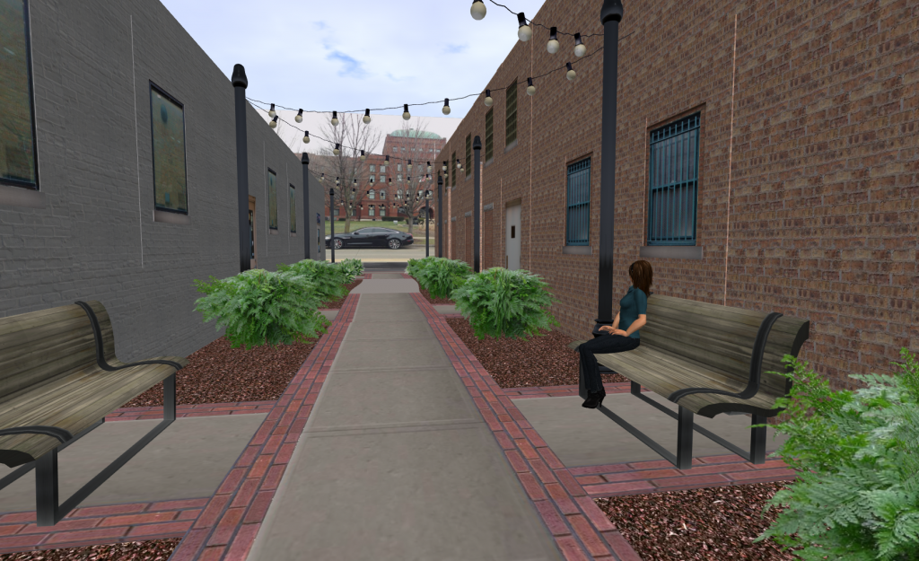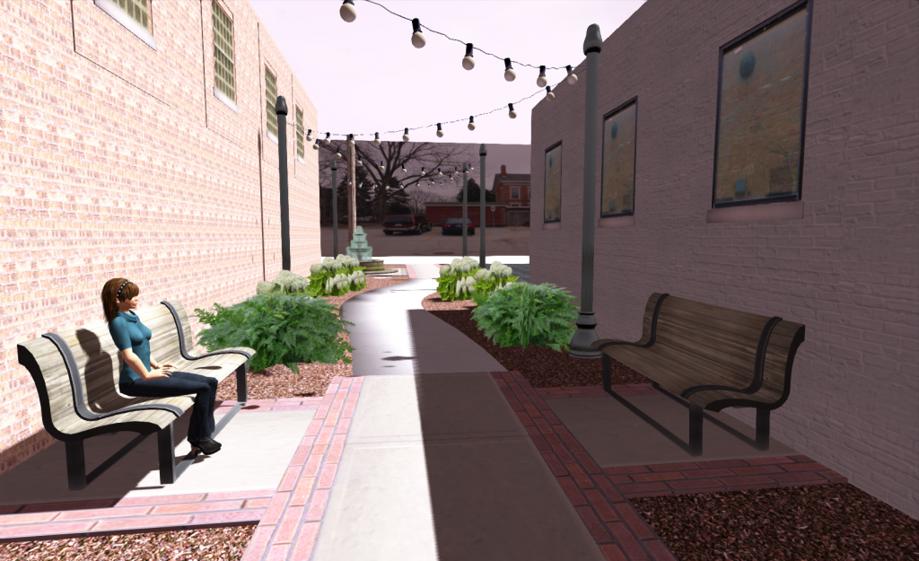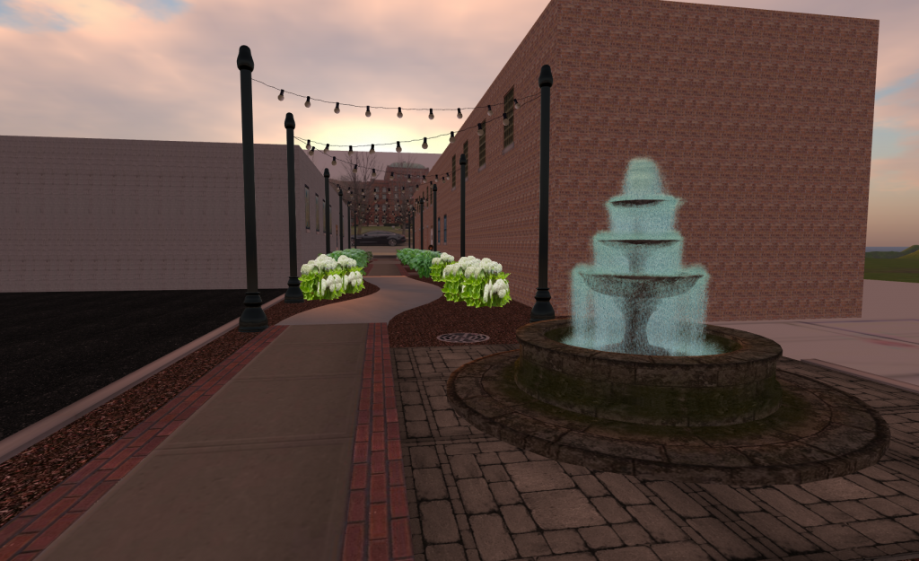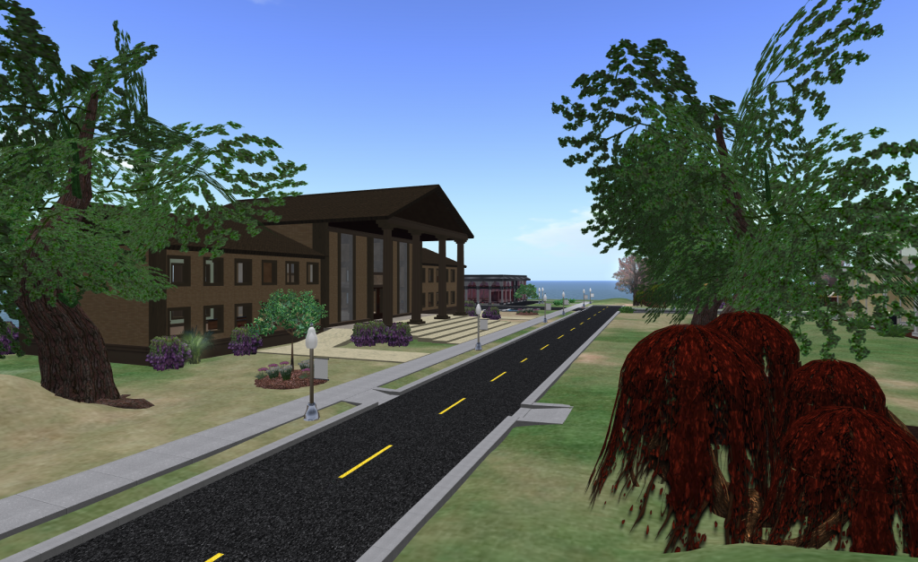
Over the past several years, most people I knew in the industry chose to ignore what was going on with 3D immersive technology. At one point they might have taken a quick look, realized gaming engines like Second Life were not easily compatible with the CAD products we used, and moved on. Until more recently this compatibility issue might have been true. But thanks to some innovative developments over the last year, it's probably a good idea for the industry to start paying more attention.
There are a few examples out there that were created over the past few years by some of us in the AEC industry demonstrating what can be done with software like Second Life and related tools like OpenSimulator (OpenSim). While most of us set up small concept builds, some people like Jon Brouchoud developed larger models to assist cities in urban planning using products like Unity3D. And companies like Daden have taken a project from concepts created in Second Life through to the final construction and ribbon cutting of the actual building (Birmingham Library). But the challenge was always integrating our work in CAD with these 3D software packages – there just was no capability to move our work between the two environments. Initially it seemed it could not be done because software like Second Life or OpenSimulator would not allow imports of 3D objects created in CAD or other 3D software. But eventually Second Life and OpenSim developed the ability to allow mesh objects to be brought into the environment. Then the problem became trying to apply the textures or images to those imported 3D objects. We were used to easily and quickly applying textures to 3D objects created in Second Life/OpenSim. However, we did not have this same functionality with imported 3D models. Below is a building I created entirely in OpenSim. The textures you see on the building were also applied directly to the building in that software. If I wanted to change one of them all I would have to do is choose the element I want to change then select a new color or texture.

But if this object had been imported, I could not as easily change the images or colors applied to it since the textures would have been created and mapped to specific elements of the object in another program. You can only change the individual colors or textures by going back into a 3D editing program or another graphic program and changing the texture or the mapping there. You could not swap them out in Second Life/OpenSim or Unity3D.
Another problem was that you could not easily export a 3D build created in a place like Second Life or OpenSim for use in CAD or other 3D programs. This functionality would be highly useful for engineers and architects who could develop a concept build in Second Life/OpenSim and then export to a CAD program for development of final plans. It would also be useful to export objects for use in Unity3D because builds created in that software can be set up to be viewed by anyone through a web browser – no special software viewer is needed. This lack of ability to export work turned away a lot of engineers because they would not want to spend a lot of time building something in Second Life or OpenSim then have to recreate it in CAD.
The good news is that all these issues with importing, exporting, and texturing seem to have been solved. The solution came about through a third party provider of the viewer software used to access the 3D environment of places like Second Life and OpenSim. In the photo below I am using the most recent Singularity viewer to export the 3D object I created in OpenSim. As part of the the export process, the textures are automatically mapped to the right locations. It took no time at all to export the building to my computer as a Collada file.
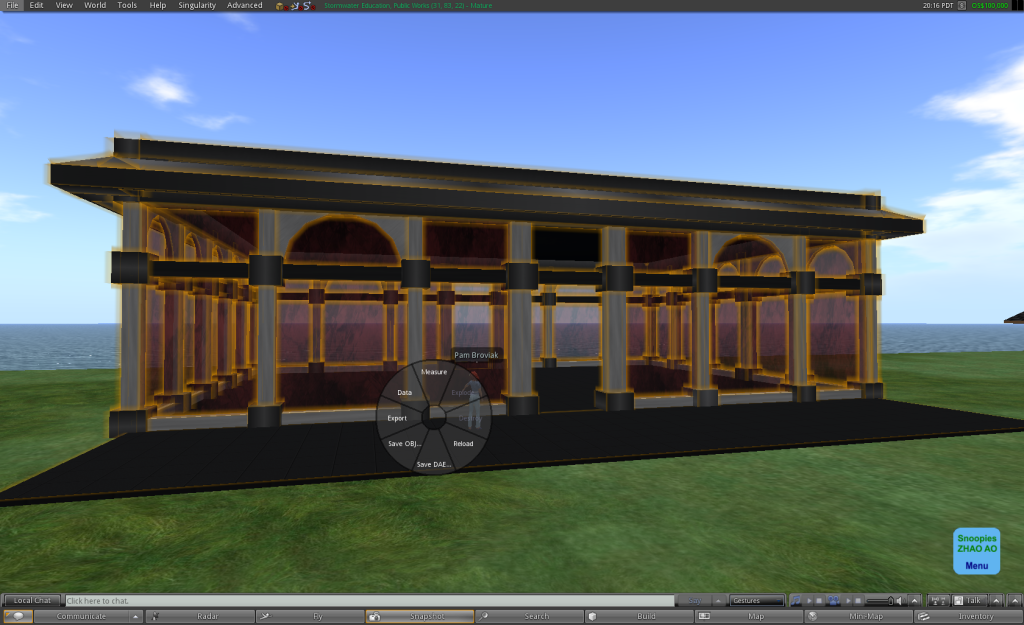
After exporting the building and textures, I opened up Unity3D to see how easy it would be to bring the building into that environment. I imported the 3D object I had exported from OpenSim. Then I imported each texture I had used in OpenSim. They mapped into the correct place for each component as I brought them into the folder. All I had to do was change the color for the floor since the original texture is white rather than dark gray. As you can see from the image below, the only texture issue I still need to address is the transparency of the windows. (If you want to try visiting this very simple build, just click this link and wait for it to load. You can move around using your mouse and arrow keys once it is loaded. Public Works Group Building Test Site)
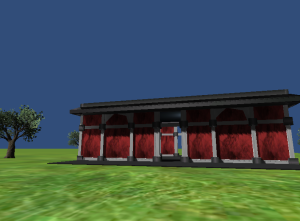
So the bottom line on this is that because of the developments in the Second Life and OpenSim software and in the Singularity viewer, 3D objects and their textures can now be easily and quickly exported from these environments and brought into any other software that accepts a Collada file. And any Collada file can easily be imported into the Second Life/OpenSim environment. Because of this we can now make a 3D object that is textured and to scale using software like Second Life or OpenSim (which by the way is free to download and use although Second Life does charge a very small fee for texture uploads) then export this object for use in any other program that accepts a Collada file. Now, the surprising point in all this for me was that at no point in this work flow did I use CAD at all to create these objects. I guess I had always thought I would want to create the object in CAD and only bring it into these environments for visualization and simulation. But because of these developments now I can do all that entirely without using CAD.
However, I was still thinking I would eventually want to bring this into CAD when I am ready to create the actual plans. But based on a few conversations I had over the last week I'm starting to wonder if that is the direction I should be thinking. The first feedback I received was from a representative of one of the two major civil CAD companies. We talked a little about integrating CAD with gaming engines before he gave a presentation at a conference I attended. Then during his presentation, he announced, "we are engineers; we are not gamers." After hearing this definitive rejection by a major CAD company of all that looks, smells, or feels like a gaming engine, I was happy to find a totally opposite viewpoint from a representative of the other large civil CAD company. That person had called me to share his excitement at seeing how his company is integrating the code used for their own 3D and animation products into their Civil CAD product. He also said they were adding the ability to read and use data in the CAD environment and were about to release a cloud subscription package. While I was excited to hear about these advances, I was particularly interested in the cloud package. His company's software can already import/export 3D models while the other cannot. And If the cloud package is affordable enough, I was thinking I might be able to take advantage of that option.
My final conversation regarding 3D models occurred with another engineer during a meeting. He shared with us a picture of a culvert he created in Google Sketchup. He was impressed because he could use free software to easily create something that allowed all of us to better visualize his design. His opinion was basically why use something as complicated and expensive as CAD when you get such great results from a low cost program that is so easy to use.
So after mulling all that over in my mind, I started wondering if someday we won't need CAD anymore. Perhaps one day engineers will build entirely in a "gaming engine" then export the file to suppliers and contractors who have their own software driven equipment that can calculate quantities, order materials, and develop and ship what is needed to assemble it all on site. I realize this might seem a little farfetched today, but is it really impossible? After all, without ever touching CAD, I already have the ability to take the file I exported of my 3D building built entirely in OpenSim that you see in the photos above and send it to any one of the many 3D printing companies and have it "constructed." So, is it really so wrong to think this could some day be done on a larger scale?
